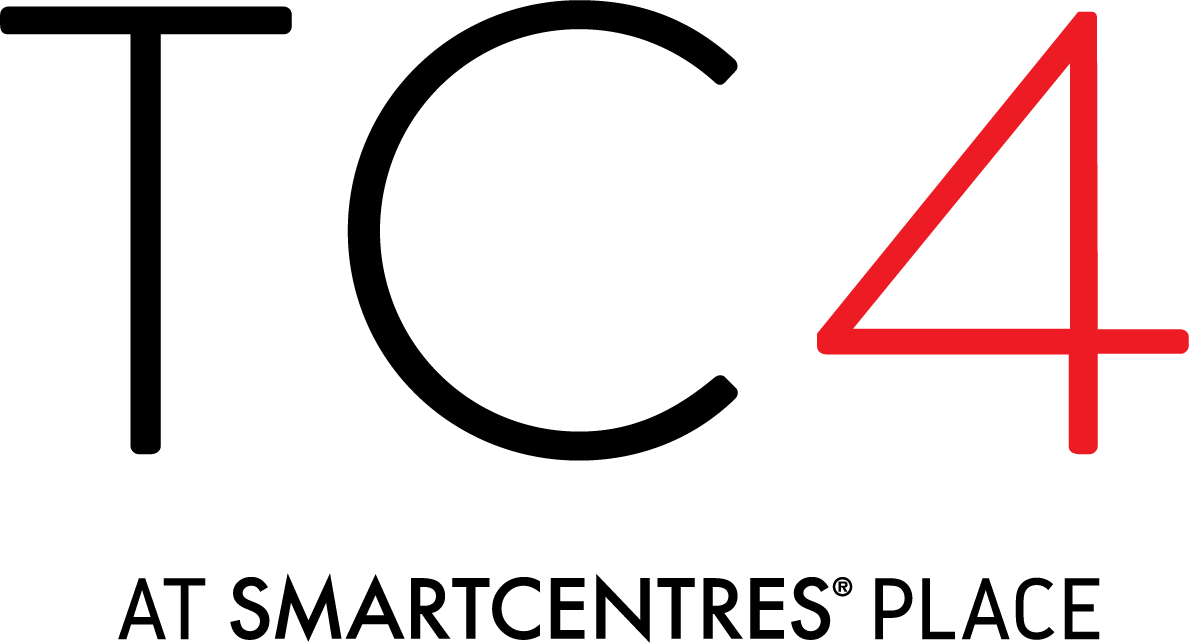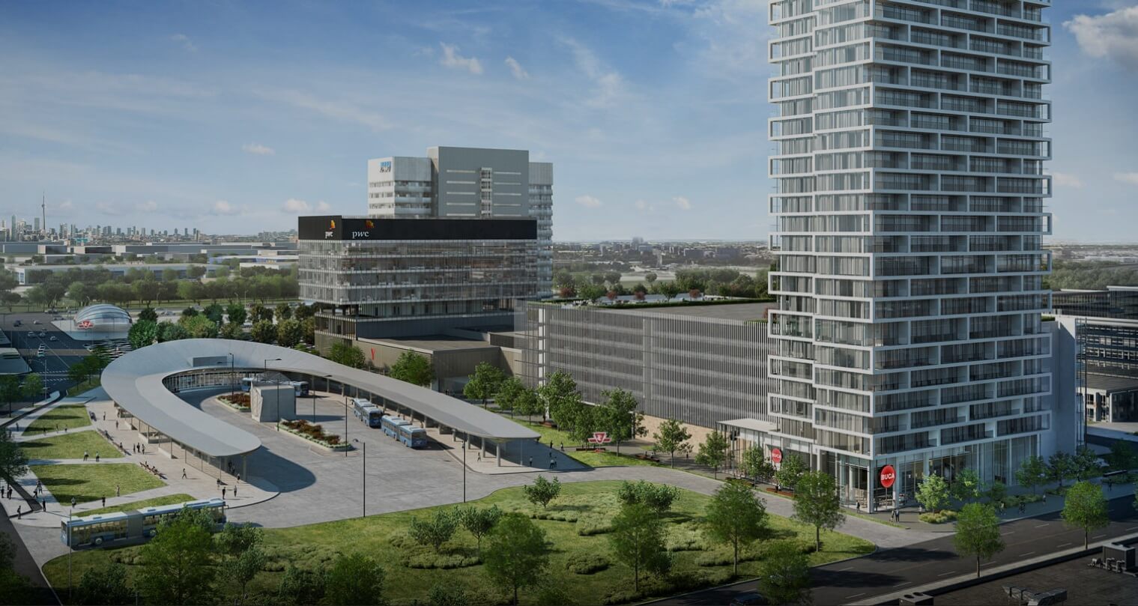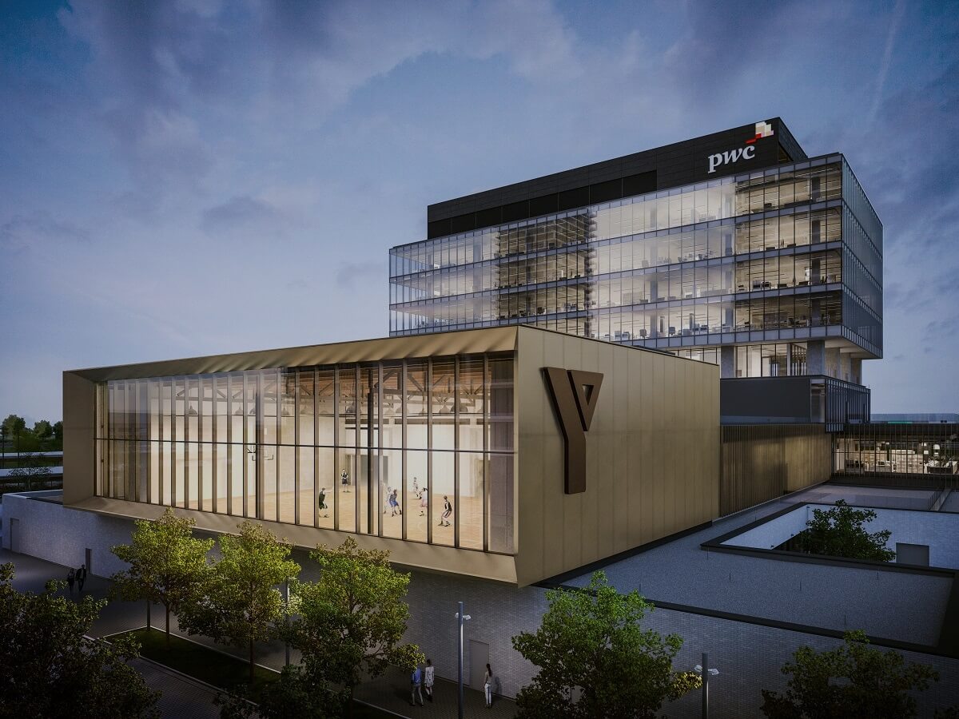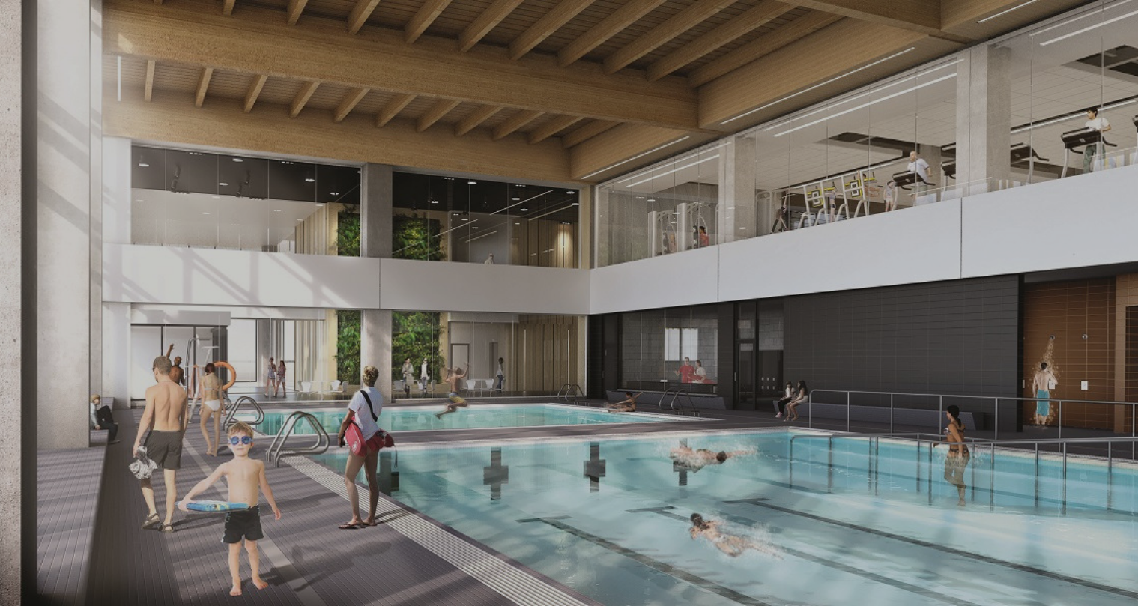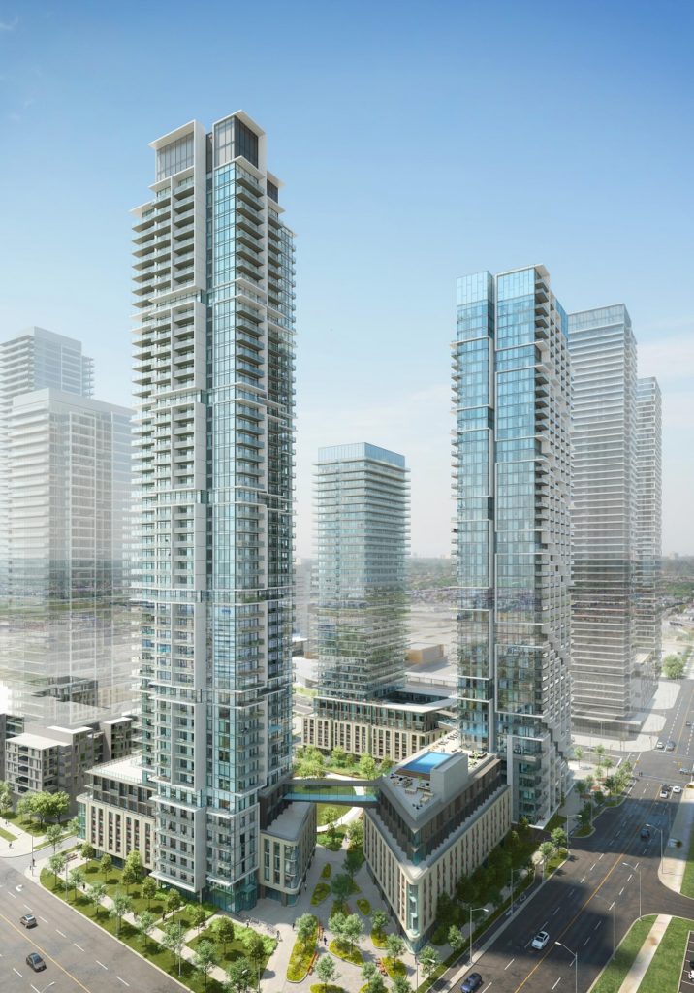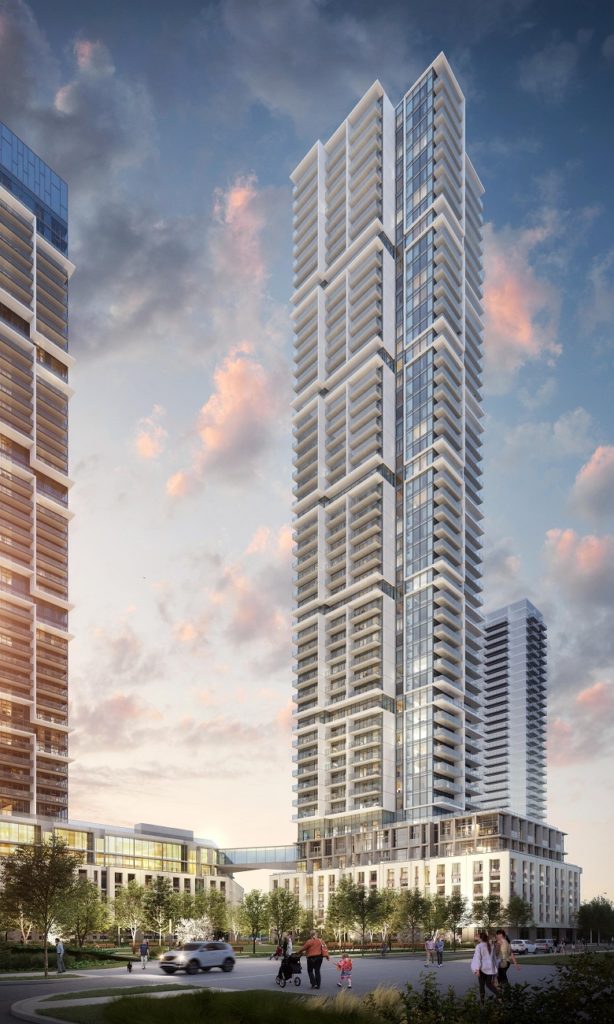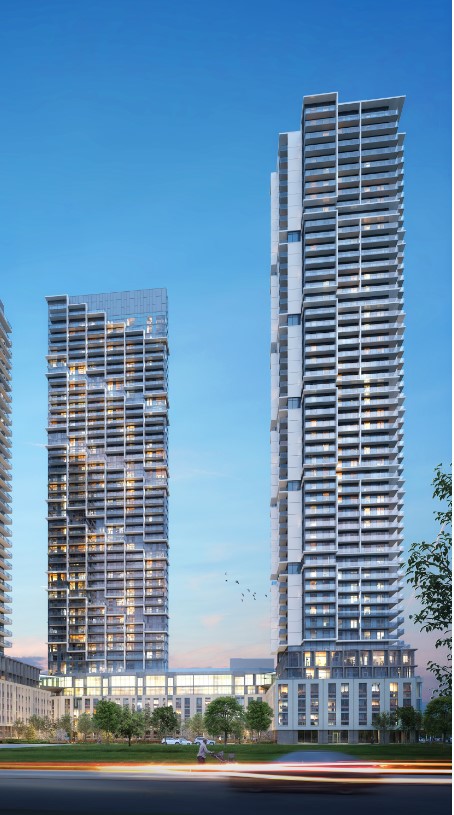TRANSFORMING VAUGHAN – EARLY APRIL
The 55-storey Towers 1, 2 and 3 of Transit City were received with an overwhelmingly positive response. Now, Towers 4 and 5 (TC4 and TC5) join the 100-acre master-planned community which encompasses nine acres of park and cultural space as well as KPMG and PwC offices. Located at the northeast corner of Highway 7 and Highway 400, Transit City 4 and 5 will be right at the centre of the Vaughan Metropolitan Centre – Vaughan’s newest downtown core.
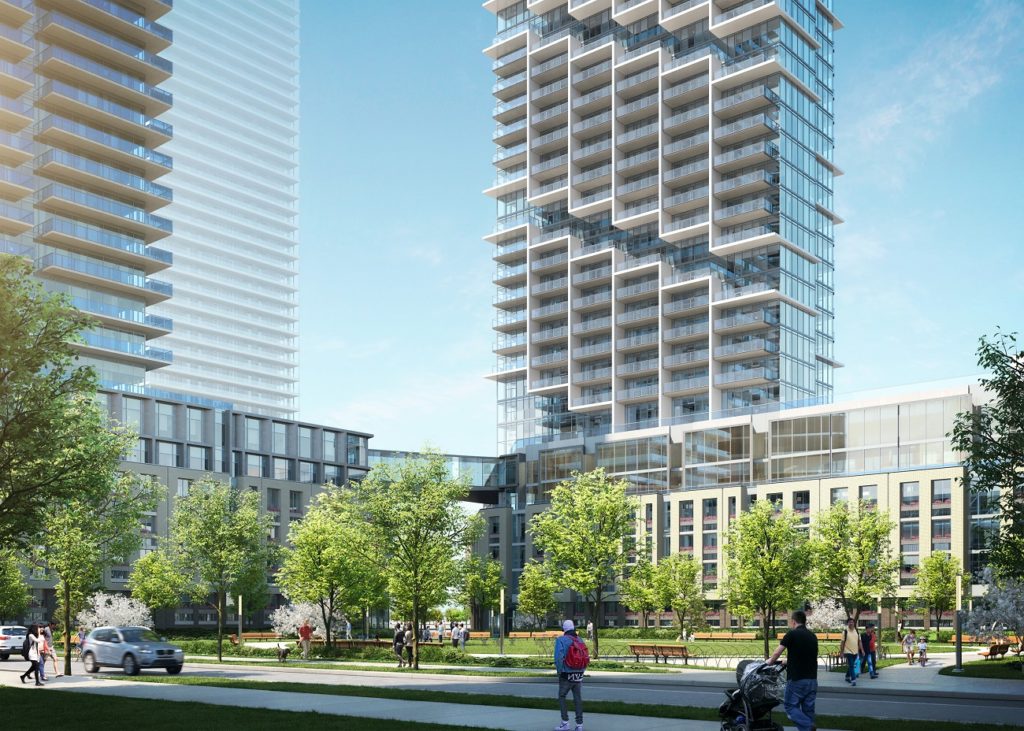
PROJECT SUMMARY
Project name: Transit City 4 and 5 (TC4 and TC5)
Location: Northeast corner of Highway 7 and Highway 400
Developer: CentreCourt Developments
Architect: Diamond Schmitt Architects
Interior designer: Figure3 Interior Design
Landscape architect: –
Storeys: 45 storeys (TC4)
Total no. of suites: 530 (TC4)
Unit breakdown: 1B, 1B+D, 2B
Suite size: approx. 471-695 sq. ft.
Occupancy: TBA
Pricing: Please register to get priority access to pricing, floor plans, and more!
