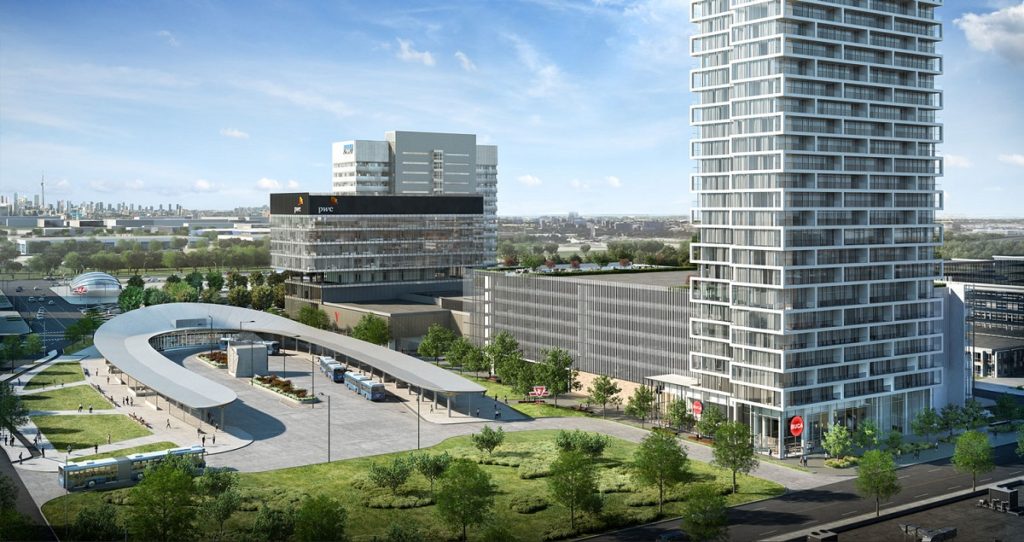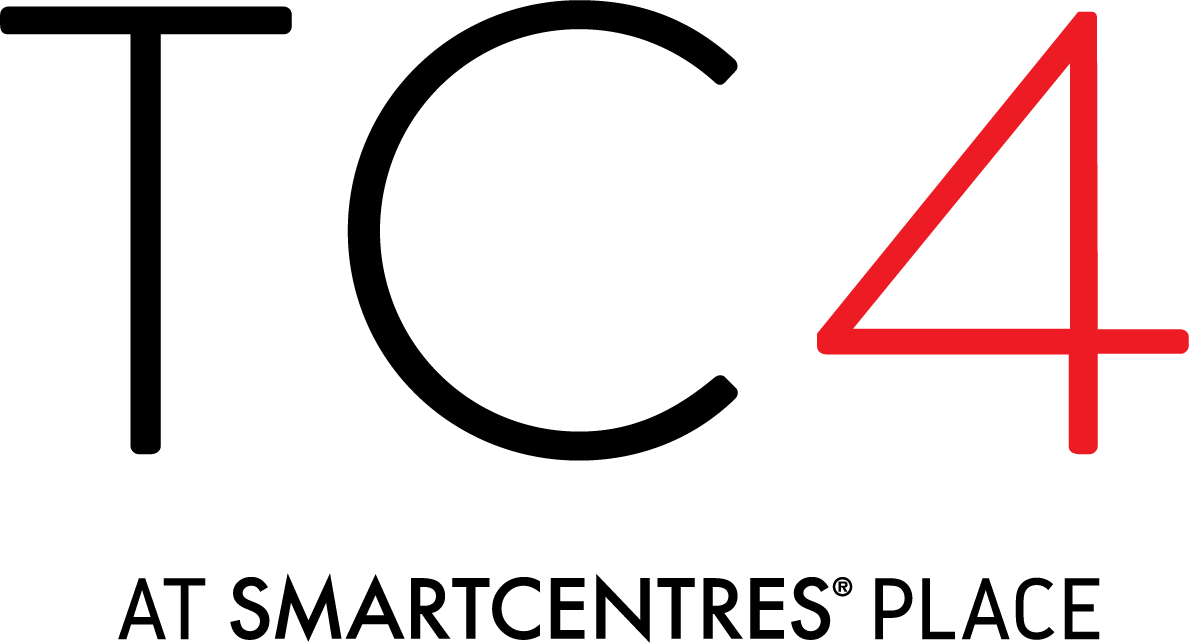Transforming Vaughan
Lying east of Tower 3, TC4 and TC5 overlook the interior park and courtyard designed by Claude Cormier at 50 and 45 storeys respectively. More importantly, residents will also enjoy the same convenient access to the TTC subway, YRT transit, new City of Vaughan library, and YMCA facilities as the previous phases. The sixth tower is proposed to be a purpose-built rental apartment at 35 storeys. The three new towers are expected to total an approximate 1600 units.
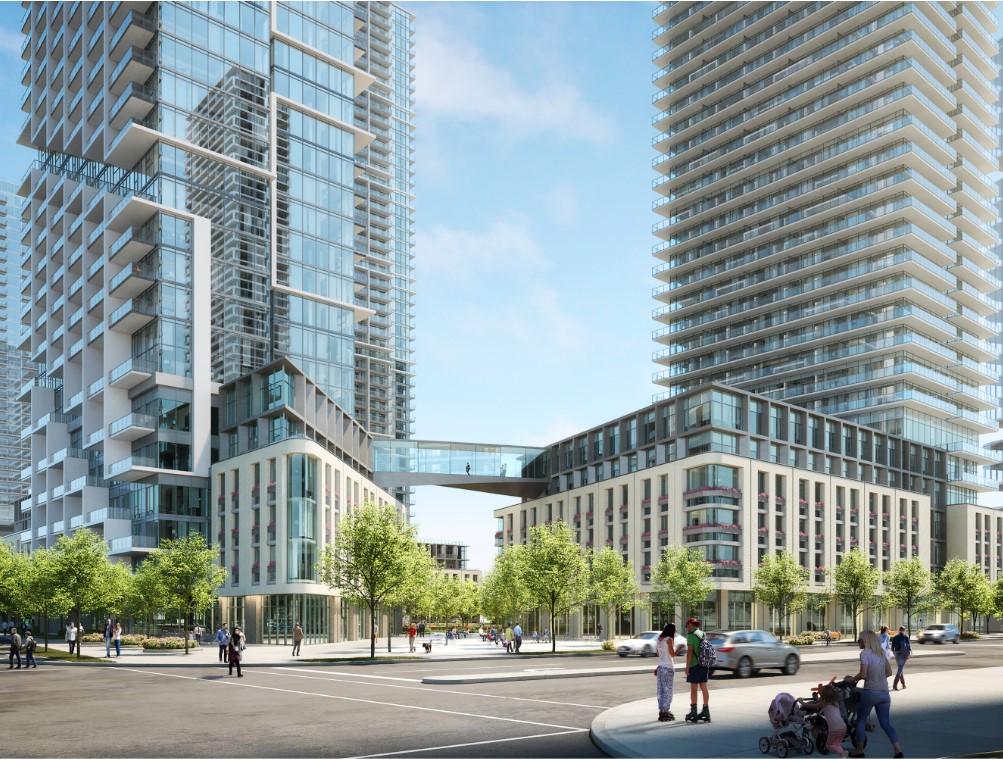
The launch of TC 4 and TC5 is expected this spring of 2019 while construction of Towers 1, 2, and 3 are well underway.
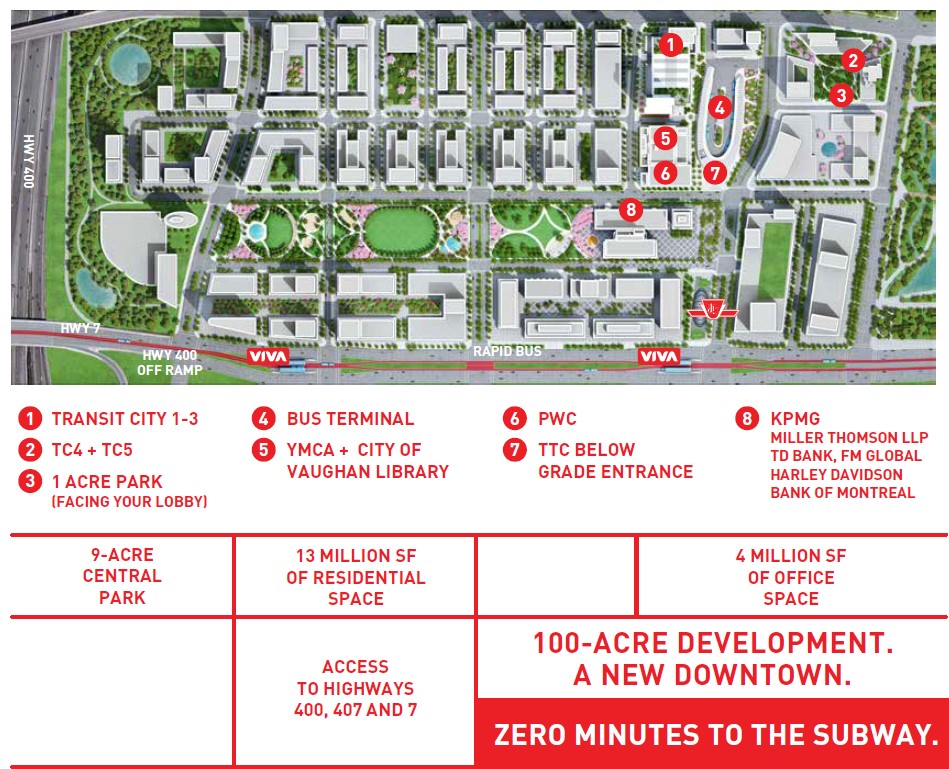
Building and Vaughan Metropolitan Centre Amenities
TC4 and TC5 residents will have direct access to 20,000 sq. ft. of amenity space where you can enjoy working out, relaxing, swimming and socialize. The upcoming towers are expected to have on-par amenities as the previous towers which include a 5-star hotel-inspired lobby with a stunning Buca-branded restaurant and bar, 24/7 concierge, lounge, BBQ area, and even a golf-sports simulator. Naturally, the state-of the-art YMCA is a great place to get your work out done and it even houses a childcare centre and aquatic facilities. Additionally, the multi-level VMC library will be a fantastic community hub to read, study, and keep the kids busy.
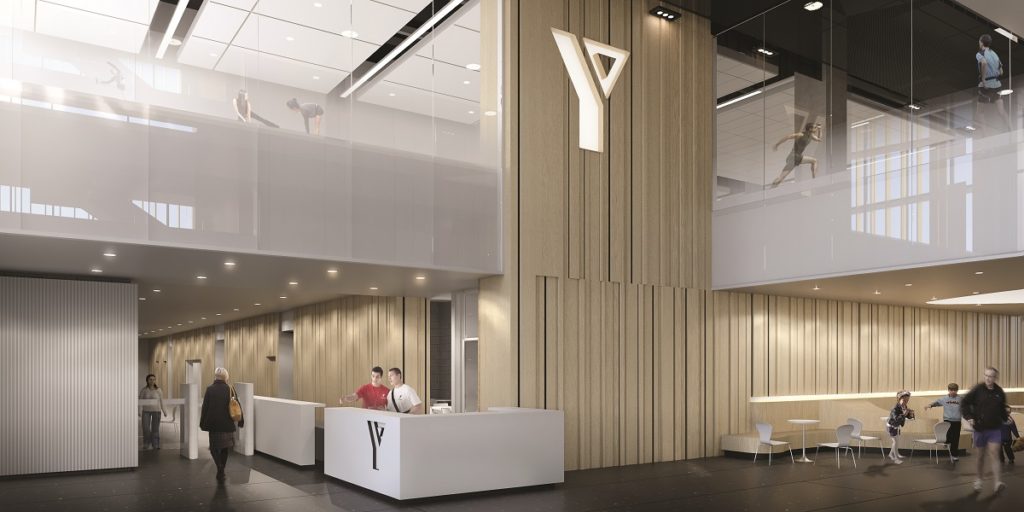
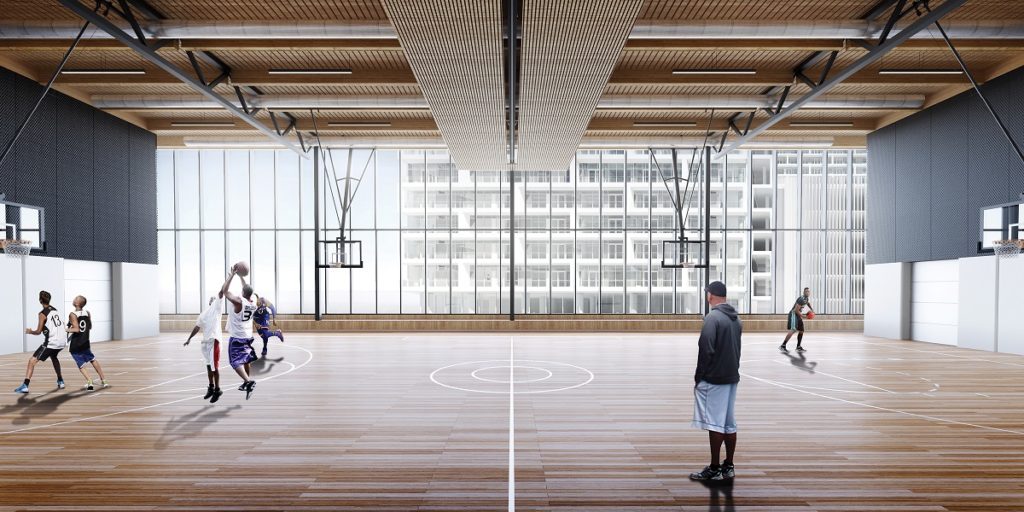
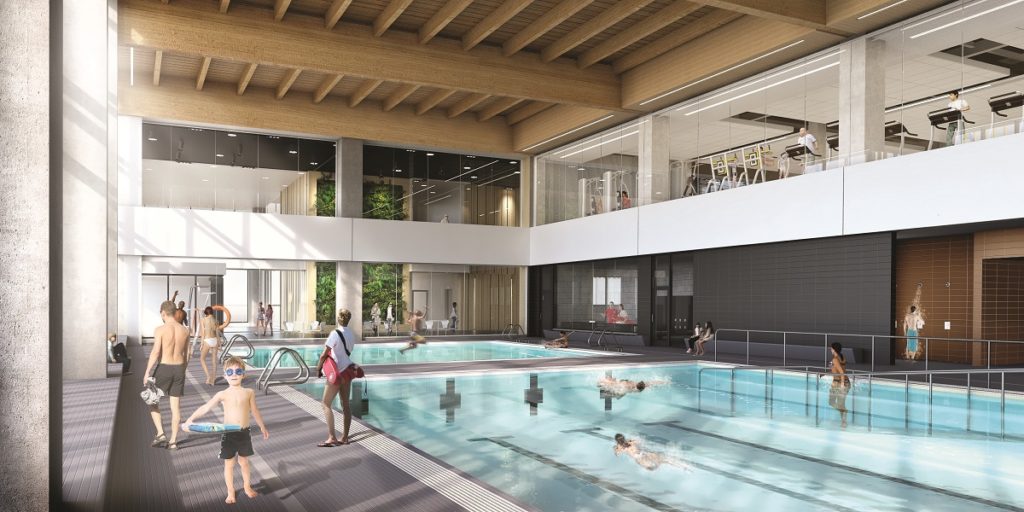
PROJECT HIGHLIGHTS
-
ZERO MINUTES TO THE SUBWAY — unparalleled access to the GTA’s newest TTC stop. TCP is steps away from the subway entrance and far closer than any other residential site in the area. In addition to the subway, TC4 is located adjacent to the York regional transit station and offers local and rapid transit services in all nine York Region municipalities.
-
43 MINUTES TO EVERYTHING — TC4 is for people who want to be central to life in the GTA, with the subway, regional transit and major highways right at your doorstep and the ability to get to Markham, Brampton or Newmarket in no time. You can get down to the Scotiabank Arena for the big game or Pearson Airport to catch your next flight, and Yorkdale, York University and Union are all easily within reach. TC4 is at the centre of one of the largest transit investments in all of North America.
-
THE NEXT CHAPTER IN AN INCREDIBLE RESIDENTIAL DEVELOPMENT STORY — TC4 is directly beside Transit City 1, 2 and 3, which were the fastest selling condominiums in the history of the GTA. Following this rapid sell out, Transit City became the single largest residential construction site in Canada. TCP promises to be the greatest chapter yet in this iconic development story.
-
MOST CENTRAL LOCATION WITHIN THE NEW DOWNTOWN — Zero minutes from the subway, and directly beside Transit City 1, 2 and 3, TC4 is situated at the true “centre ice” location in Vaughan’s new downtown.
-
EFFICIENT, AFFORDABLE SUITES — you simply can’t find better value on the subway line than TC4. Featuring highly efficient and well-designed suites, many suites are priced in the $300s and $400s. Nowhere else in the GTA offers the same mixture of world class quality and value.
-
A WORLD-CLASS NEIGHBOURHOOD IS TAKING SHAPE — SmartCentres Place has already raised the bar and redefined what it means to be a world-class community. Throughout the 100-acre masterplan, residents and professionals enjoy the sprawling open spaces, a 9-acre Claude Cormier designed central park and unprecedented infrastructure. Residents and office tenants live and work just steps away from fine restaurants, future grocery stores, and more in this fully integrated mixed- use community.
-
WORLD-CLASS EMPLOYERS — live next door to a multitude of world-class employers: KPMG, PwC, YMCA, BMO, TD Canada Trust, Miller Thompson LLC, Harley Davidson, BUCA, Marc Anthony, and GFL Environmental are within steps of TC4.
-
THE TRAINING CLUB, OVERLOOKING AN EXCLUSIVE 1-ACRE PARK — Residents at TC4 have access to The Training Club: an exclusive 24,000 square foot indoor/outdoor, state-of-the-art amenity space situated 6 stories above their lobby – a squash court, a full indoor running track, thousands of square feet of cardiovascular training, yoga spaces, a gorgeous infinity pool and poolside cabanas, a spa area, and The Library Room — a massive double height co-working space for residents. Better yet, The Training Club is strategically perched 6 levels in the sky so that it overlooks a stunning 1-acre park designed by Claude Cormier (right at the lobby entrance of TC4).
-
ARRIVE IN STYLE WITH TESLAS — whenever you need to get somewhere that isn’t on the subway, residents can grab the keys to one of the Teslas available within TC4. At TC4, you can get to anywhere… and Teslas are included to make sure you arrive in style.
-
HERMES FURNITURE IN YOUR LOBBY — residents are greeted by elegance every time they enter the front door at TC4. Hermes furniture complements the beautiful finishes of the lobby and is another way that TC4 redefines what it means to live a luxury downtown lifestyle.
-
GATEWAY TO YORK UNIVERSITY — York University is the second largest university in Canada and just 5 minutes from TCP via the subway (or in your Tesla!). As York’s student enrolment and faculty numbers continue to ramp up, purchasers at TC4 will continue to benefit from the huge and growing demand from this important neighbour.
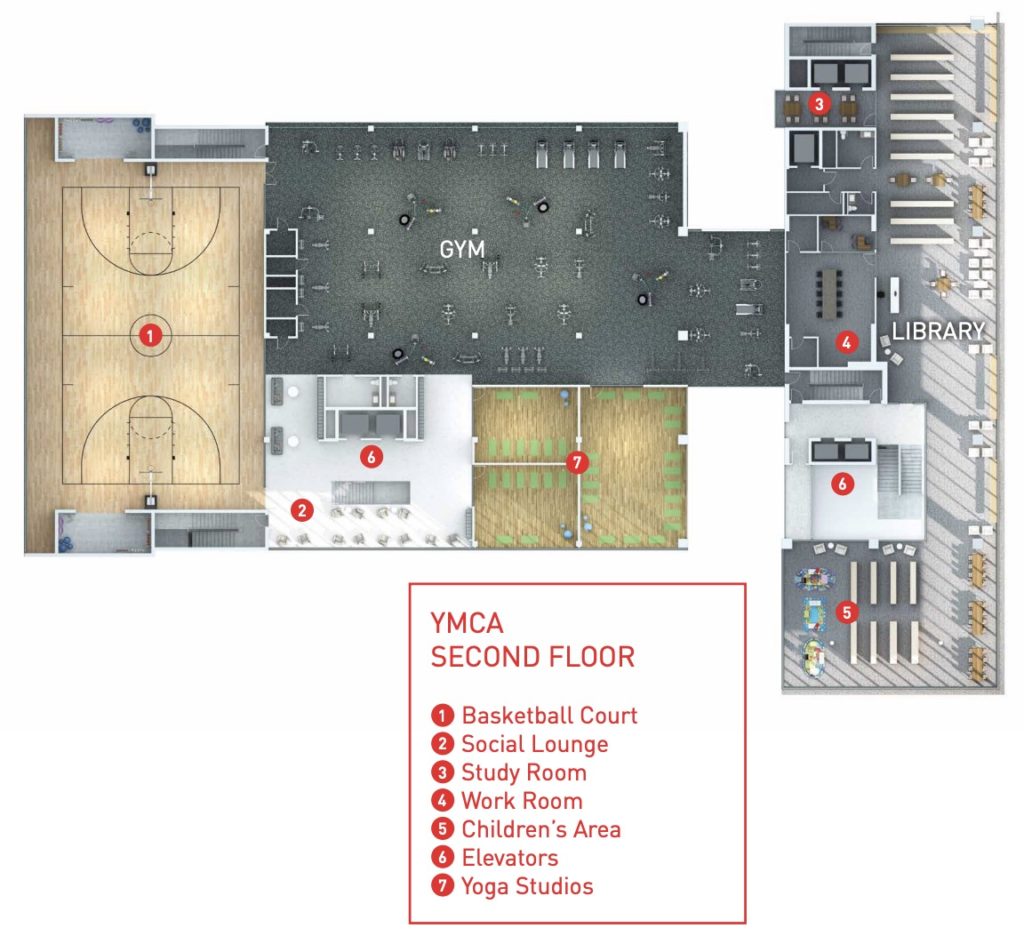
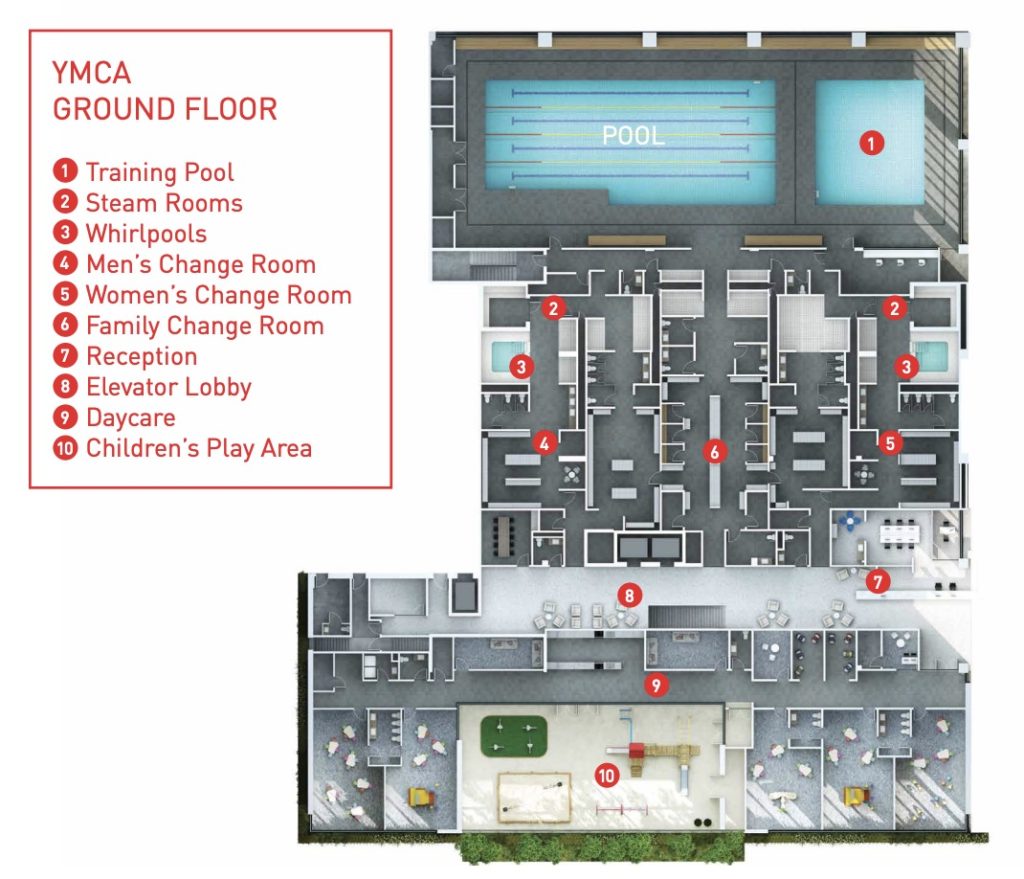
Transit Access
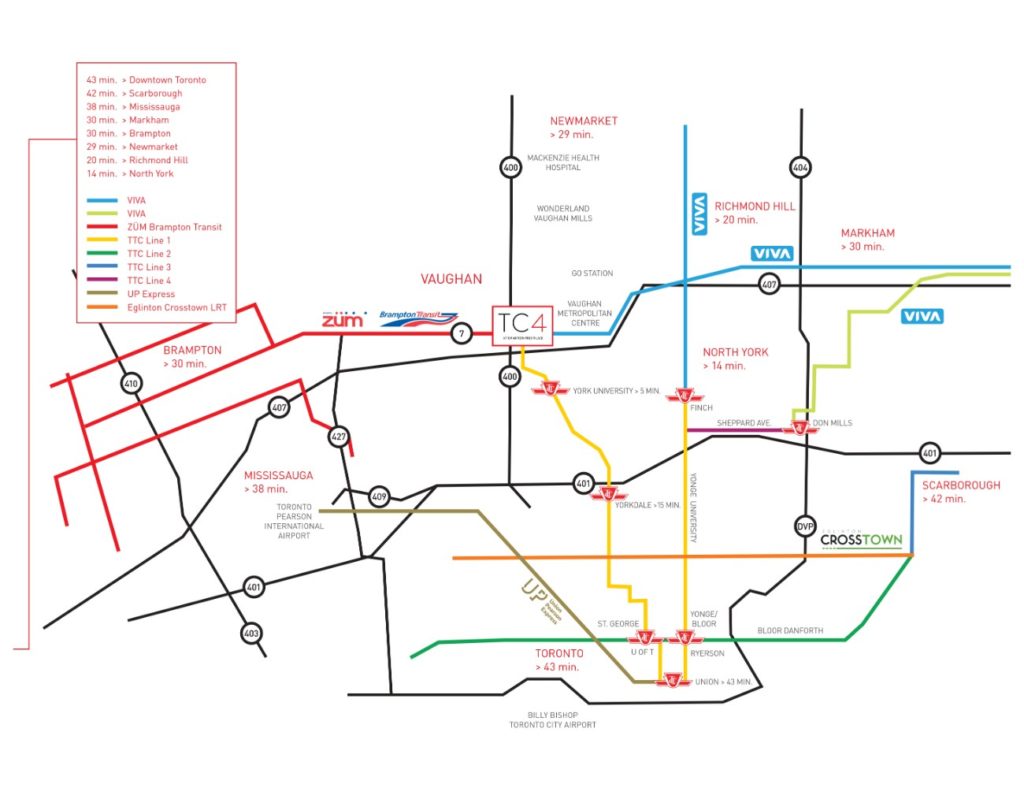
The YRT/VIVA SmartCentres Place Bus Terminal is right outside of TC4 and TC5 is also only a two-minute walk through an aboveground park or an underground path to the new terminal TTC VMC subway station. The Hwy 407 Bus Terminal is the largest GO Bus terminal and is only a 5-minute drive from TC4 and TC5. This makes travel from Transit City to York University, Pearson Airport, downtown Toronto, and anywhere you need visit that much easier. The convenience of Hwy 400, Hwy 7, Hwy 407 ETR can’t be undermined either – connecting you to all your destinations. Transit City is aptly named for being located at the most ideal transit hub in the GTA.
Look forward to open and airy suites, expansive views, and abundance of greenery while still having everything central to life at Transit City.
